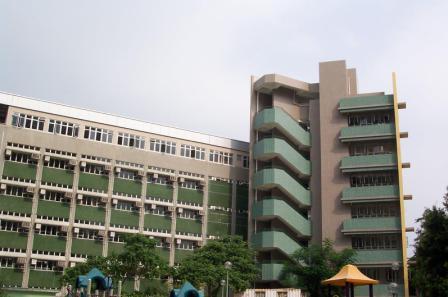Buddhist Wong Wan Tin College
General description:
Construction of a 7-storey reinforced concrete annex classroom block with rock-socket H-pile foundation, and a single storey structural steel framed roof extension on existing school block including alteration and modification of part of the existing school building and associated external works.
¡@
The contract also included co-ordination of the services and specialist sub-contracts.
Client:
Architectural Services Department
¡@
Project Manager:
Construction Management International Limited
¡@
Architect:
Ronald Lu & Partners (HK) Limited
¡@
Structural Engineer:
Ove Arup & Partners HK Ltd.
¡@
E & M Engineer:
Ove Arup & Partners HK Ltd.
